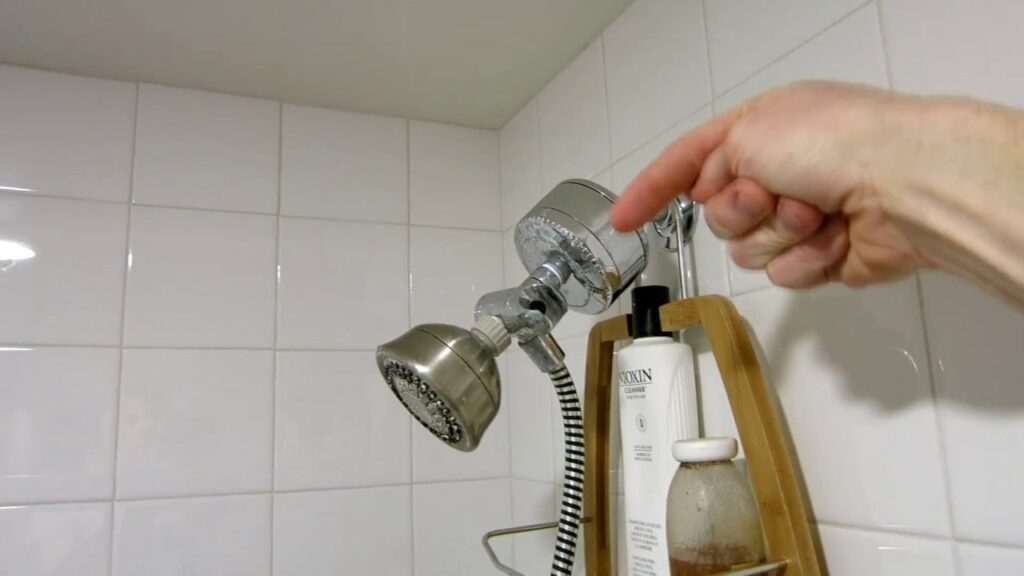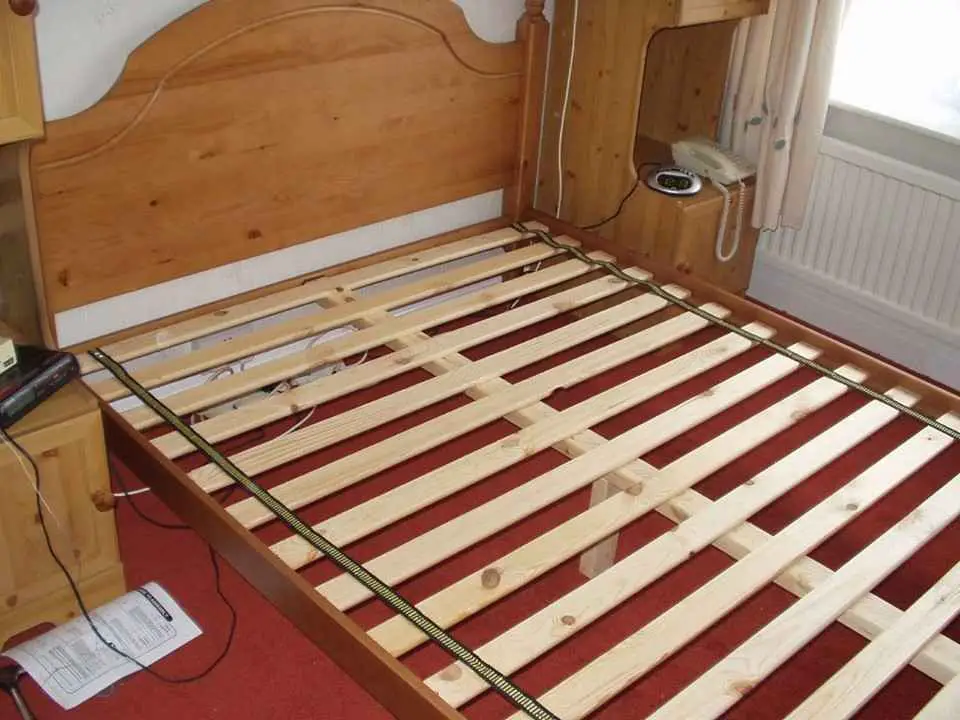Ventless toilets are similar to regular toilets, except that the toilet has no vent to release water vapour.
Have you ever used the toilet to complete a task only to be overcome by the smell after you’re done?
Perhaps the instant you open that door, the strong smell devastates you to the point that you must carry on with one hand on your nose.
It implies that there was a problem with the way the toilet’s venting was handled, so you should vent it appropriately.
In this article, we will discuss how to vent a toilet and other choices if a toilet needs a vent.
Let’s begin!
What is a Wet Vent in Plumbing?
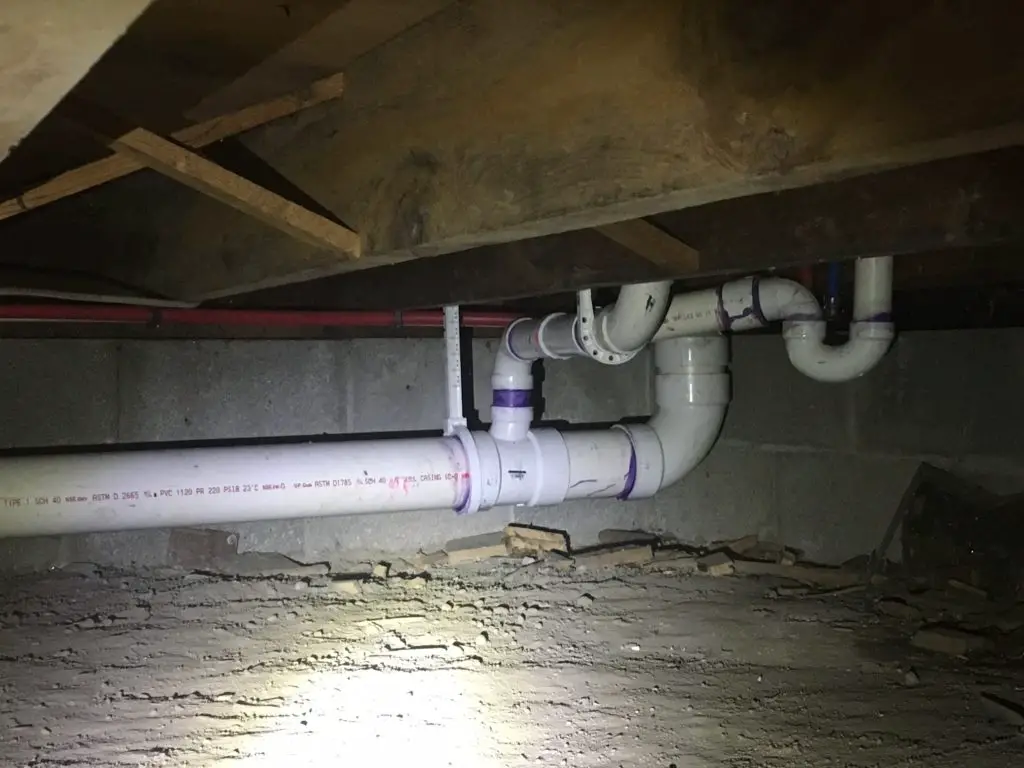
Wet venting uses a single vent pipe that serves as a waste pipe for many bathroom fittings.
You can also use a wet vent in the bathroom, shower, and bathtub.
The mechanism also enables you to have a long moist vent if you so choose the toilet must be linked to the extreme underside of the system.
Since it contains the greatest sewer gases for a wet vent to operate at its best.
Only two fixtures can be served by a 1.5″ drain pipe that doubles as a wet vent, however more than four fixtures can be served by a 2″ line.
This suggests that a pipe with a larger diameter (i.e., 4 inches) performs better as a wet vent.
To prevent the wet vent from becoming overloaded, let each fixture release a 1-1.5″ load size.
Make sure you have adequate room to position the wet vents at the proper angle before installing a wet vent system.
Additionally, make sure the plumbing system already in place can be connected smoothly.
A valve for air admission can be used at the end of a streamlined plumbing system.
Make sure the valve is the proper size that can manage the heavy waste load while still allowing fresh air to flow through your bathroom.
Things to Consider Before Installing a Toilet Vent:
1. Vent Pipe Size:
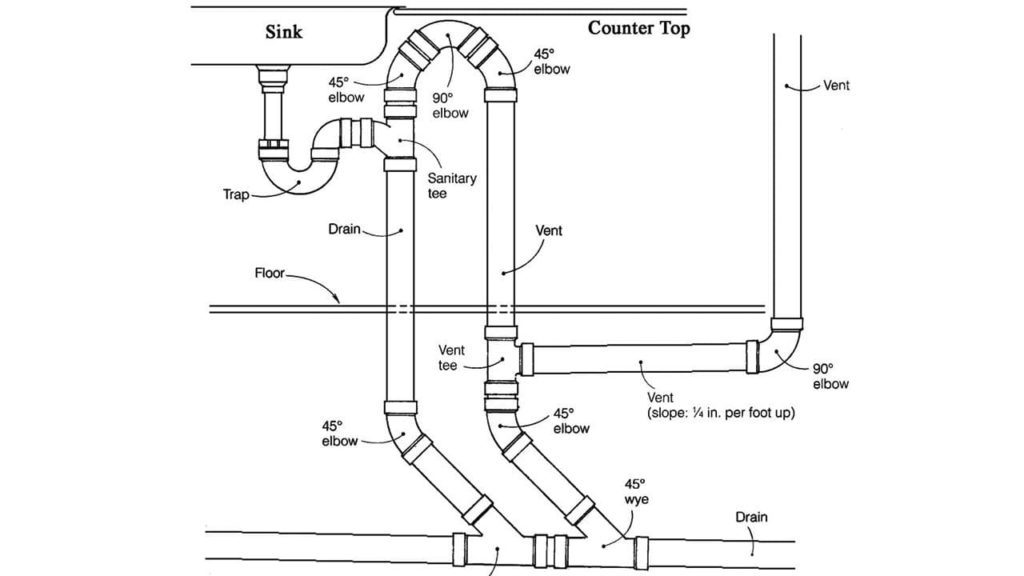
You must take into account the best vent pipe size for your toilet as there are various sizes available.
Vent pipes must be at least 2″ PVC pipes.
2. Size of the toilet drain:
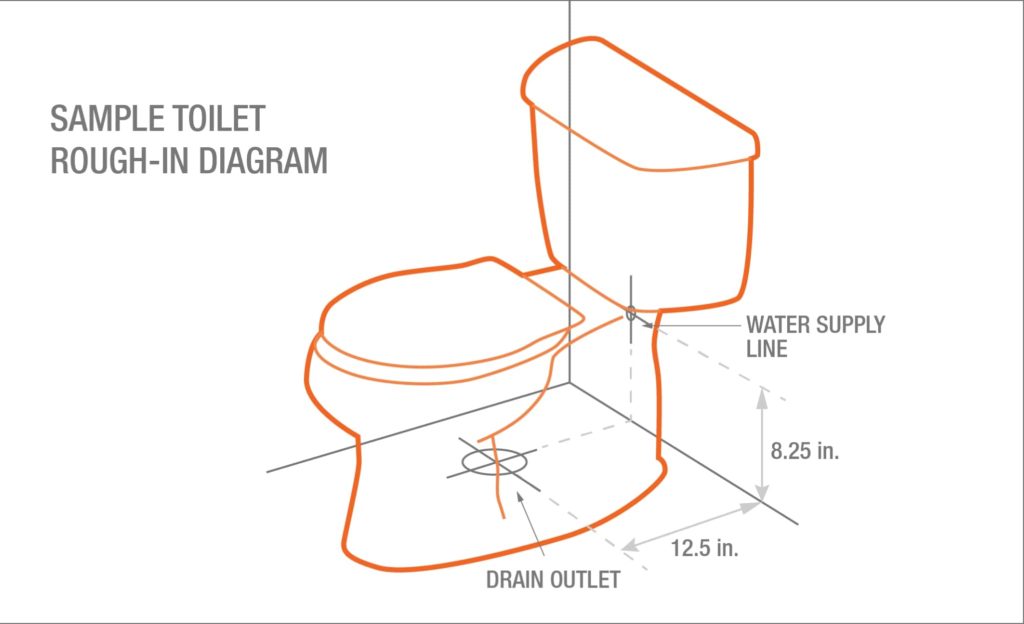
You must check the size of your toilet’s outflow.
This will help you select the proper vent pipe size.
The typical toilet drain size is 3″, as this size is assumed to permit unobstructed passage of human waste.
3. Toilet Trap to Vent Distance:
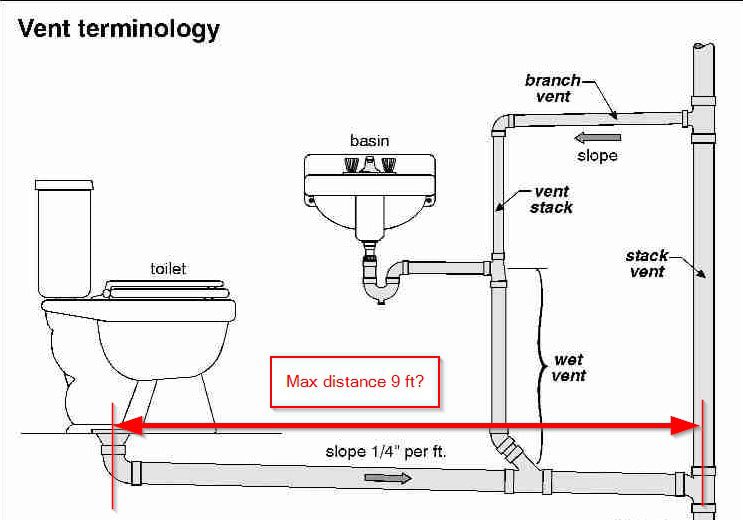
The recommended distance between the vent and the toilet trap is six feet.
It indicates that the vent feeds the trap within a 6-foot radius.
4. Fixtures to Serve:
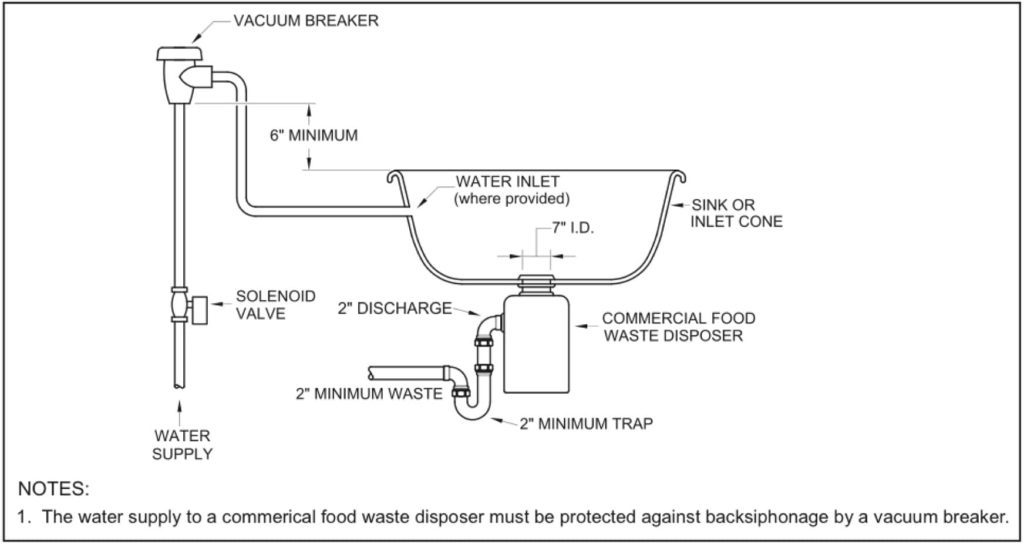
The more bathrooms you have and the more people using them, the more vent pipes you will need.
5. Requirements of building codes:
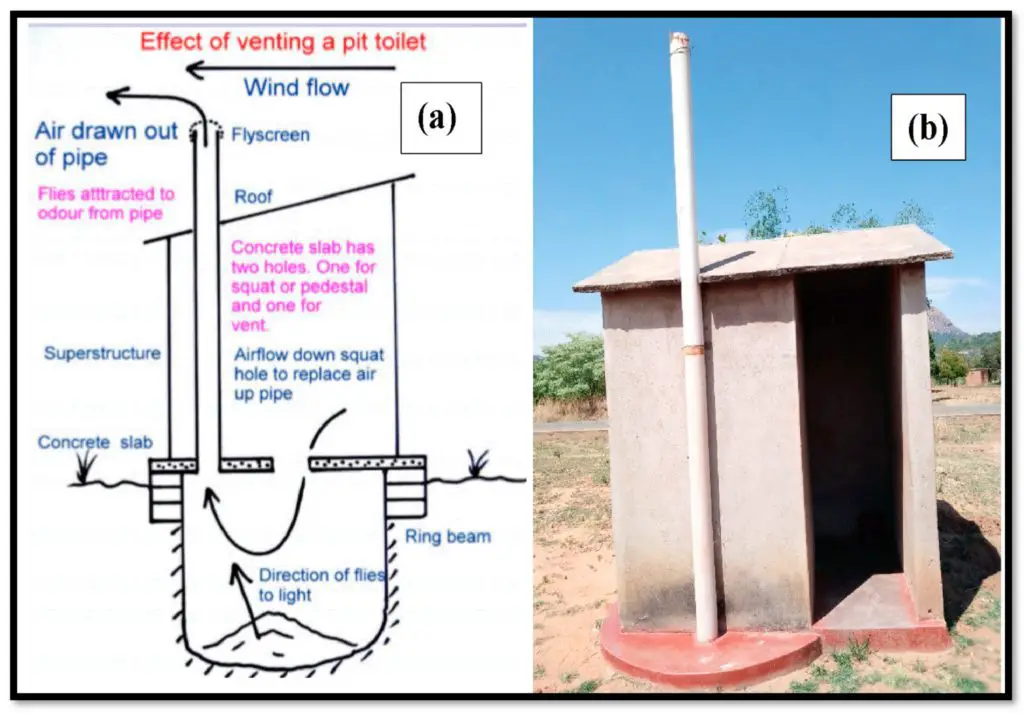
The installation of a toilet venting system is governed by both national and local construction codes.
6. Sanitary Crosses:
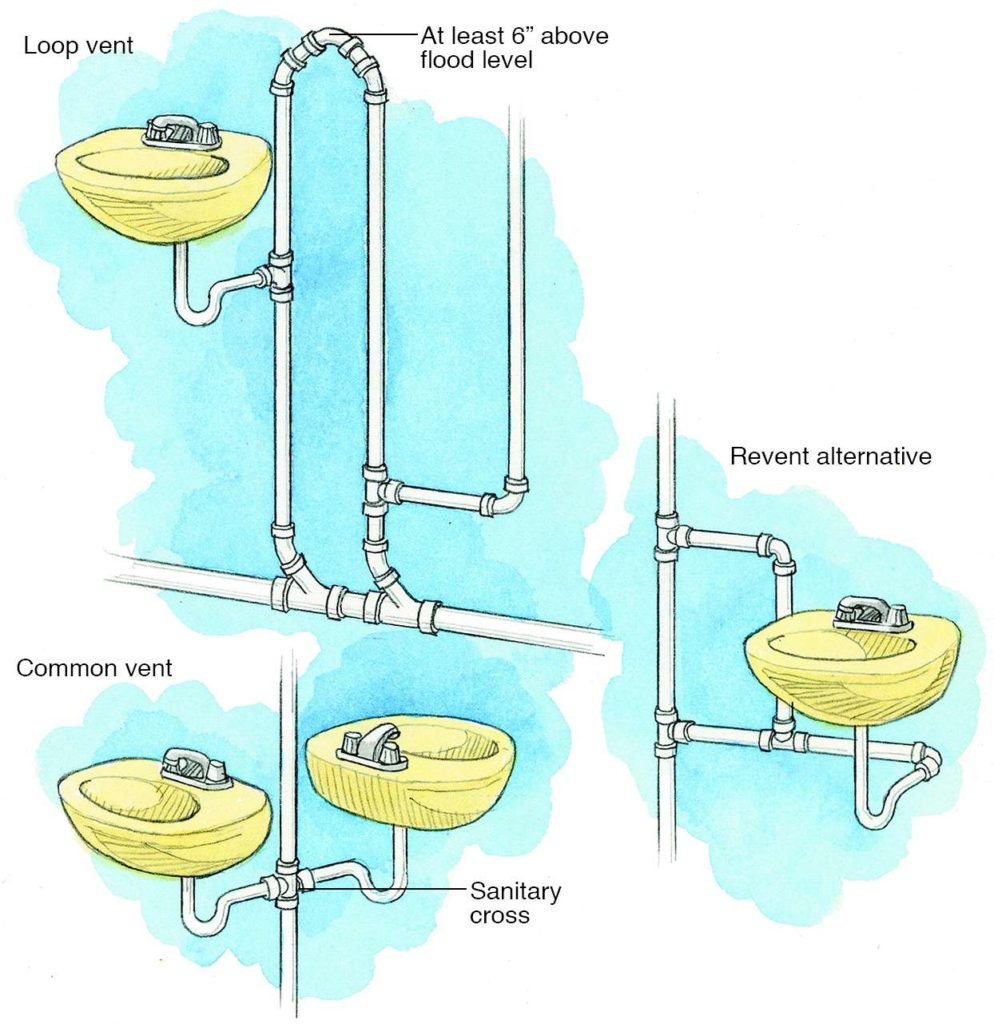
Sanitary crosses are four-edged pipe connectors that resemble crosses.
The cross is linked to the ventilation and drainage system.
7. Venting Loops:
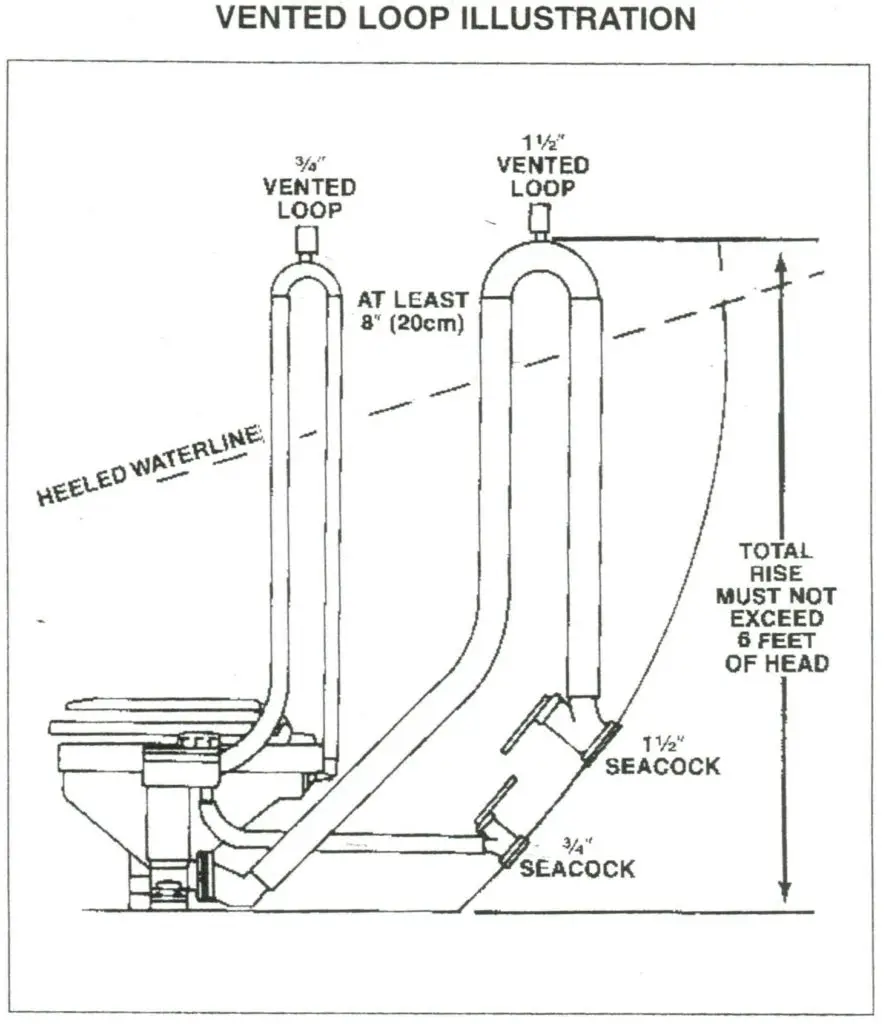
A loop venting can still be used on a toilet system, even if it is typically favoured for other plumbing sections like a sink system.
How to vent a toilet without going through roof?
1. Begin by running the toilet drain pipe:
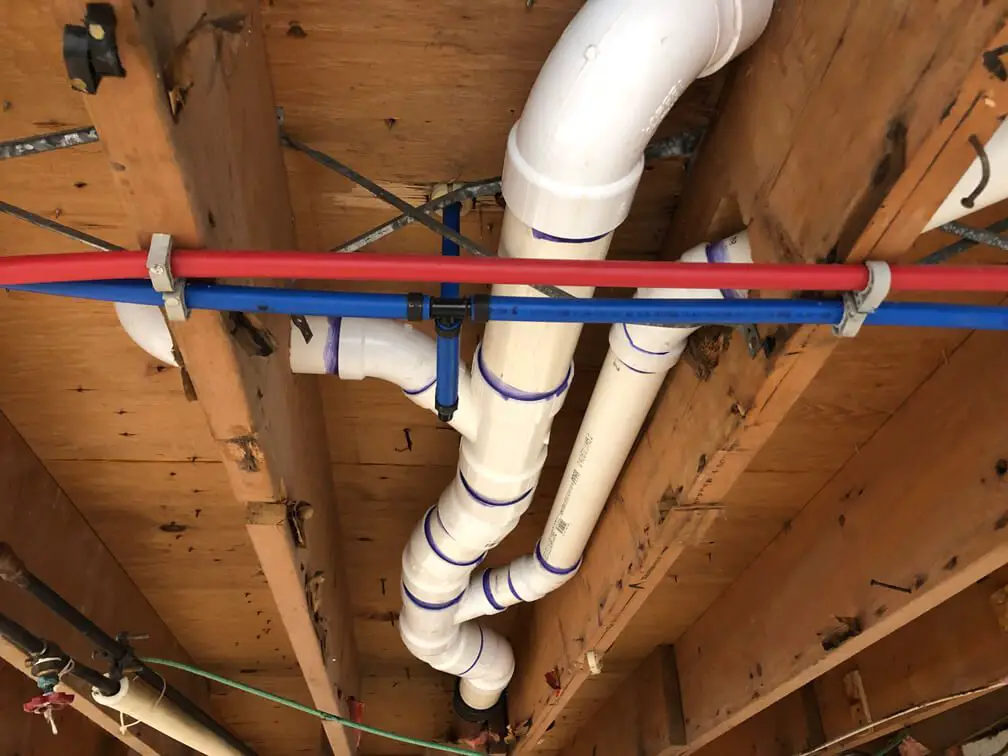
The toilet flange which you can see from the outside is where the drainage system for the toilets begins.
By reducing it by 3″ on the elbow, attach a 4″ toilet drain pipe to the flange.
The reduction facilitates the free movement of garbage.
In a toilet drain pipe, you can observe the pipe that connects the toilet’s base to the waste pipe.
2. Join the Waste Pipe:
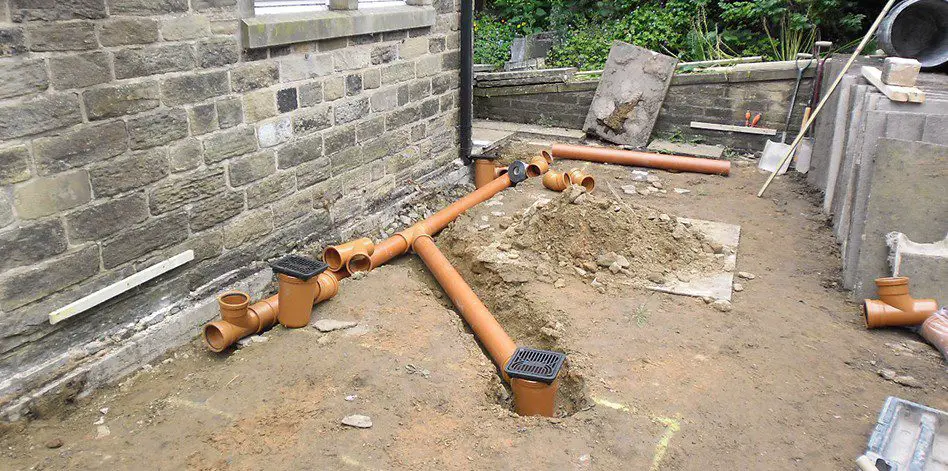
Fix a trap arm pipe that extends horizontally from the flange at the end, where you have lowered the elbow to 3″.
Before connecting to the vent, the trap may be allowed to flow under locations with no restrictions on plumbing.
The above toilet P trap diagram depicts the design of the trap uses a column of water to assist keep sewage gases outside the house.
The waste pipe must have a slope for the wastes to flow downward and the gases to flow upward, much like in the toilet plumbing diagram above.
In locations subject to UPC regulations, the spacing between toilet vents should be 6 feet.
Follow the trap-vent distance specifications while installing to avoid remodelling once the authorities find out.
3. Connect the Y-Bend:
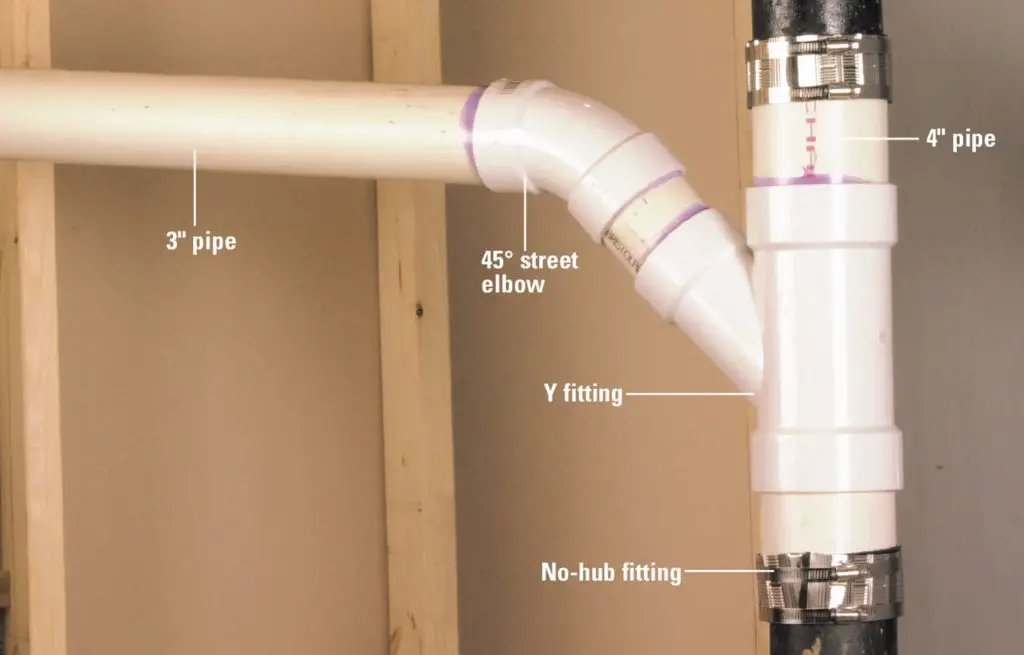
Connect the “y” bend when it is at the ideal distance.
The link touches the ground trap and the vertical vent that goes upward over the roof forming a Y shape.
To ensure that the vent and the trap operate at their peak efficiency without clogging the elbow, glue the connector at the proper angle.
At this stage, you can connect a reducer to lower the vertical end to 2″ while leaving the trap edge at 3″.
Again, avoid lowering it to 2 if you reside in locations with UPC limits.
Let the Y connector stay at 3 instead.
4. Connect the Vent:
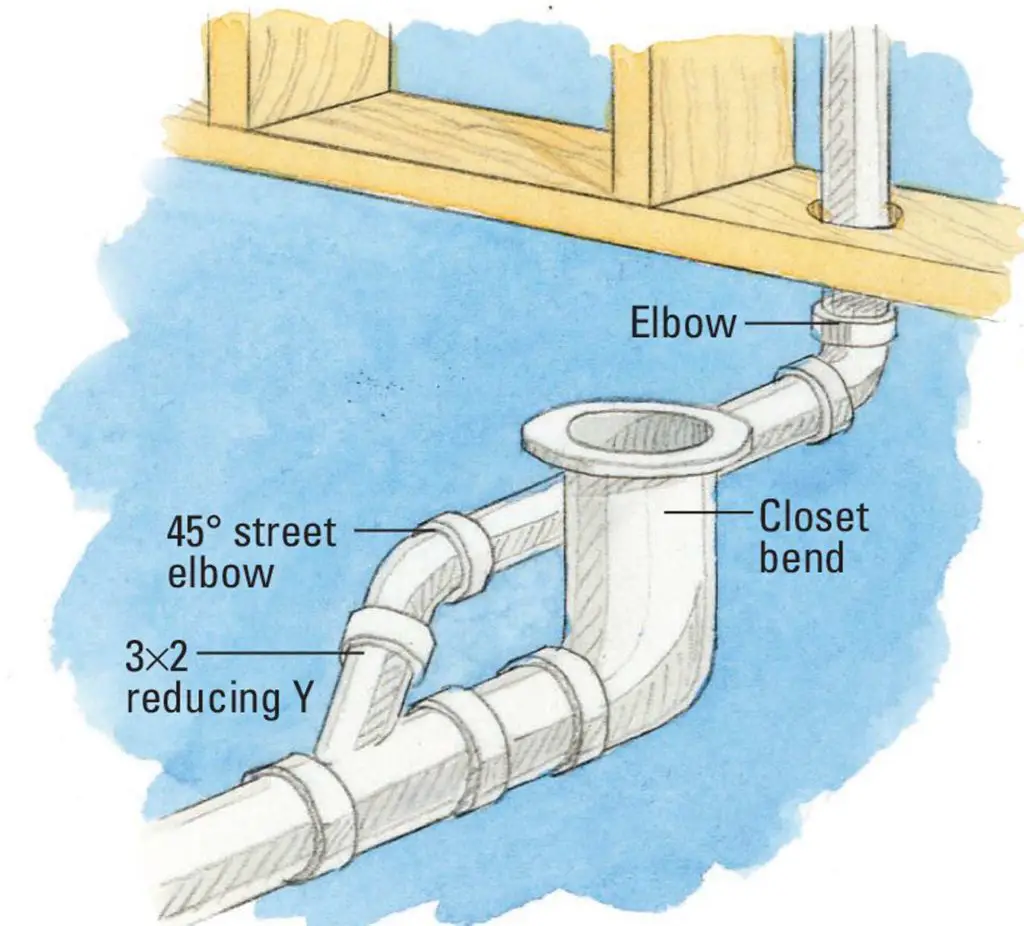
Connect the vent pipe’s right side at the vertical “Y” edge extending it far enough to pass through the roof.
Where the vent will follow a wall, the edge is the best spot to put the connector.
Follow the UPC regulations once more regarding vent size, ideally, the pipe shouldn’t be any smaller than 2″.
Make sure all the fittings are done correctly but think about your ground’s gravity and slope.
With correct installation, the vent should safeguard the trap seals and maintain adequate aeration throughout the whole drainage system.
Do Toilets Need Vents?
1. Allow Sewer Gases to Escape:
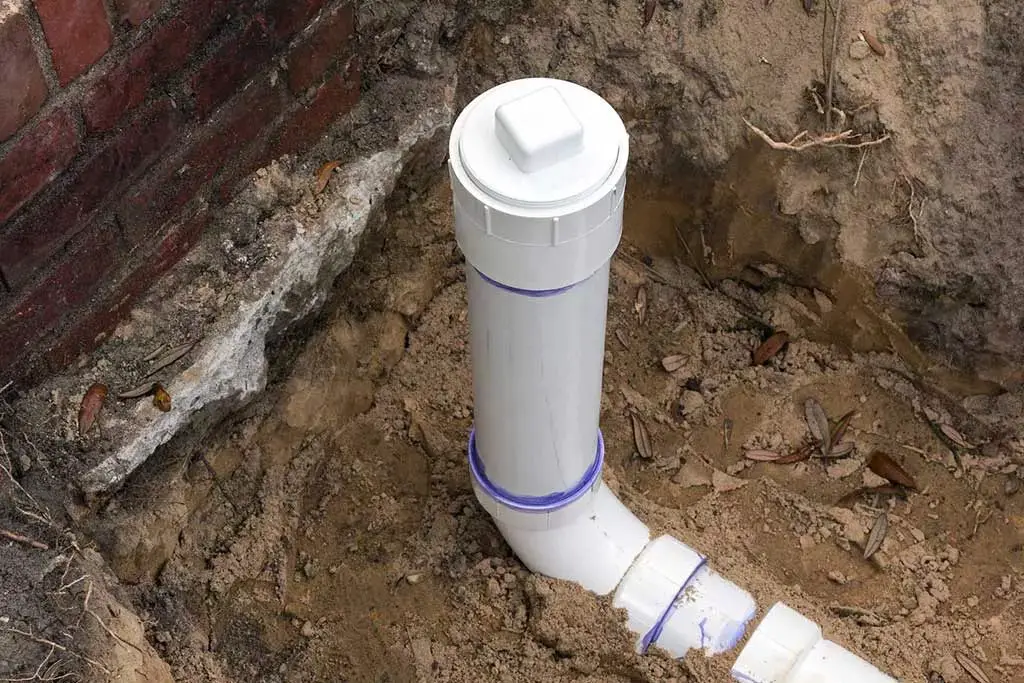
There are two events that happen when you flush the toilet.
First, the water and trash can flow downward due to the forces of gravity and water pressure.
Second, the vent pipes allow the sewage gases from the toilet to escape.
Your toilet and entire home will always have fresh air due to a suitable venting system.
2. Protect the trapped seals:
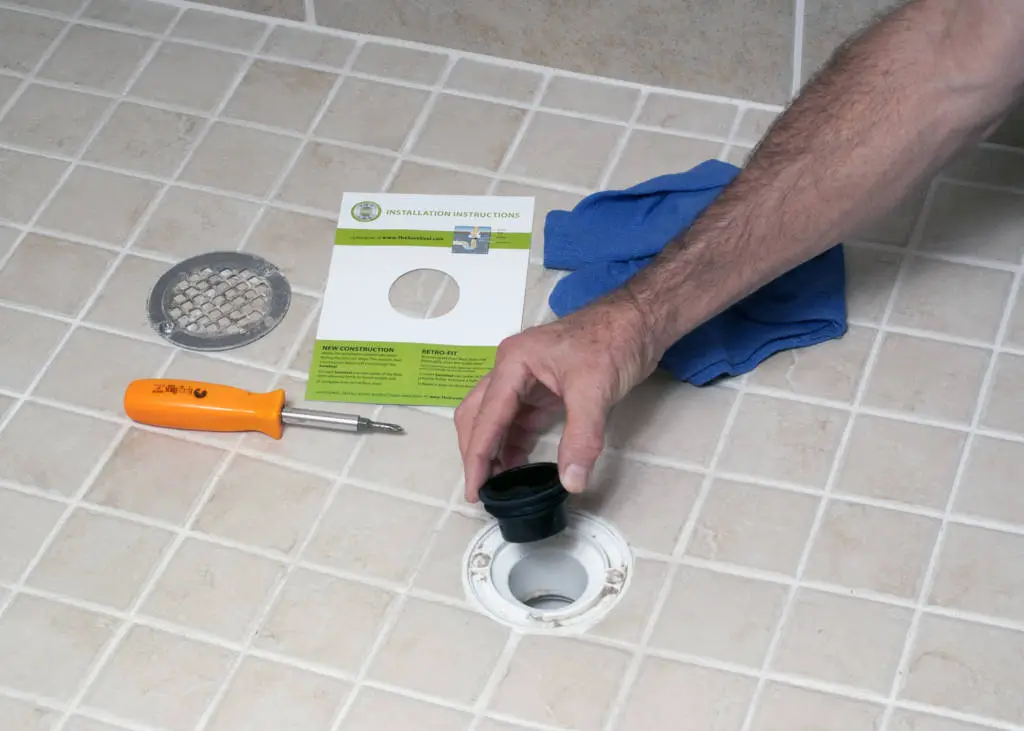
A drainage system’s trap seal operates rhythmically to let water through then close up when the water has passed.
You need the vent to safeguard the trap seal in order to function properly and seal tightly.
The majority of toilet drainage systems work by siphoning water and applying back pressure.
A vent is used to counteract the forces that are exerted against a trap seal.
The drainage system’s air may be balanced by the vent, enabling the trap seals to operate at their best.
3. Proper Drainage:
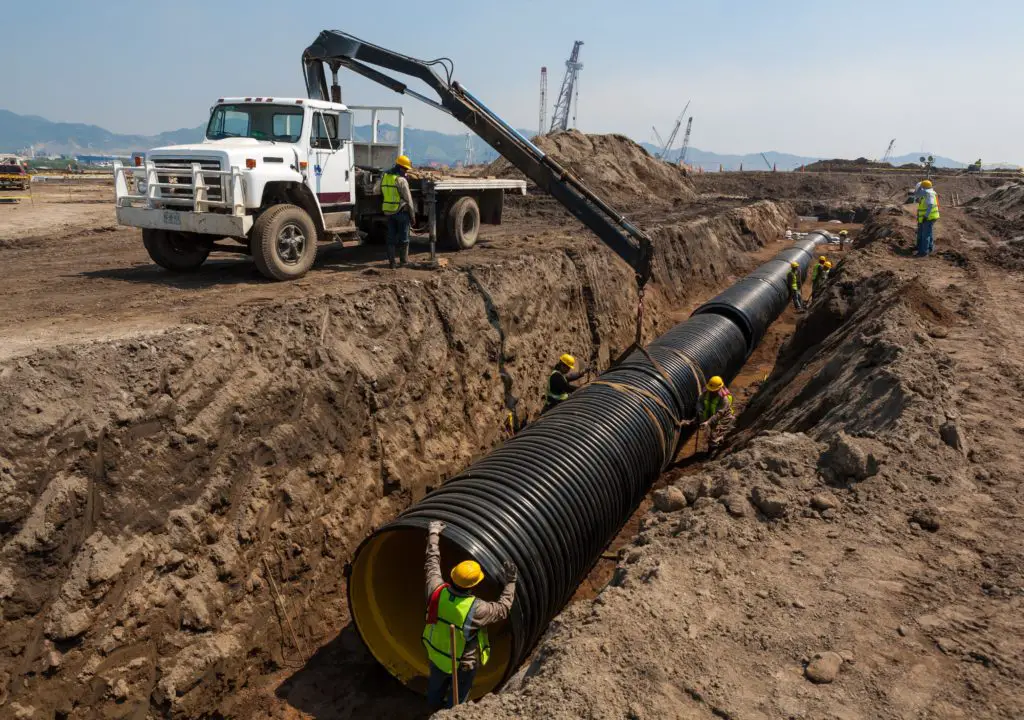
The appropriate flow of wastewater is the entire point of a drainage system in your toilet.
Consider a situation in which the system does not permit the water to flow.
A health risk will result from the sewer system’s circulating germs.
Environmental contamination will also be present with its foul odour that will pervade the entire area.
Installing a suitable venting system will help the sewer system work properly by supplying air to the complete drainage system.
4. Reduce Drainage Sound:
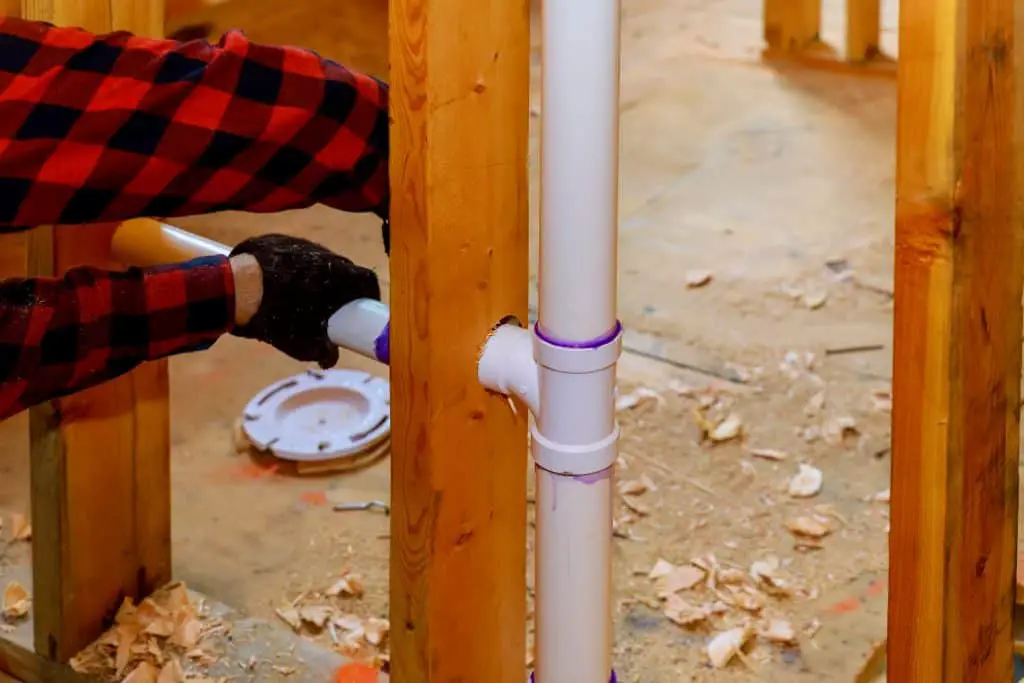
A drain system that draws attention when each time it is flushed.
Less noise is made when the toilet is flushed because the trap seals are given the best chance to work properly because the system has ample air.
5. Reduces Clogging:

In order for a drainage system to operate properly, it needs to have access to enough water and air.
For this reason, you may observe some people force waste out of a blocked system by using air and pressure.
A vent helps prevent clogging by ensuring adequate air movement and smooth water flow.
Clogs lead to plenty of actions with the toilet which may cause scratches and breakages.
While a scratched toilet bowl is simple to fix, other repairs could be more difficult.
To reduce obstruction, keep non-flushable items away from the toilet.
Some toilet seat covers cannot be flushed.
Can a toilet, shower, and sink share a vent?
When each system has the proper plumbing fittings, a toilet, sink, and shower can share a vent.
Aside from the toilet, the general rule is that all other plumbing fixtures can use 1.5″ fittings.
Make the drain pipe 3″ and the vent 1.5″ to ensure that the system has balanced pressure that permits air to flow freely.
You’ll stop your home from being exposed to sewer gases that come from these fixtures.
If there are multiple toilets that share a drain, use a 4-inch drain instead of a 3-inch one since shared toilets will clog a 3-inch drain pipe.
To make sure the repair is done correctly, choose an experienced plumber.
FAQ- How to vent a toilet?
Q1. How far may the vent be from the bathroom?
The UPC states that there shouldn’t be more than 6 feet between your trap and the vent.
In other words, the vent must feed into the drain line within 6 feet of the tramways that link in order to function effectively.
Q2. What happens if a toilet is not vented properly?
Poorly ventilated drain pipes cannot properly remove solid waste and wastewater from your building.
This result in issues like clogged toilets, overflowing drains, and other plumbing-related problems.
Q3. Is it necessary for plumbing vents to go through the roof?
The IRC permits alternate solutions such as the termination from doors, operable windows, any soffit vents, and ten feet above the ground.
This is contrary to the typical practice of terminating plumbing vents in the outside air through the roof.
Conclusion:
By having a venting system that is properly designed, you can shield your home from unpleasant odours, and gurgling, and ensure that wastewater is allowed to freely flow through the entire system.
Sound venting systems also protect the health of your loved ones by preventing the escape of microorganisms from the drainage system.
Additionally, the system is essential for minimizing drainage system clogs.
You can choose the toilet venting solution that best suits your needs from the different available alternatives.
To avoid issues with the authorities, take into account all the plumbing regulations that are relevant to your area.
Section Under: How To




