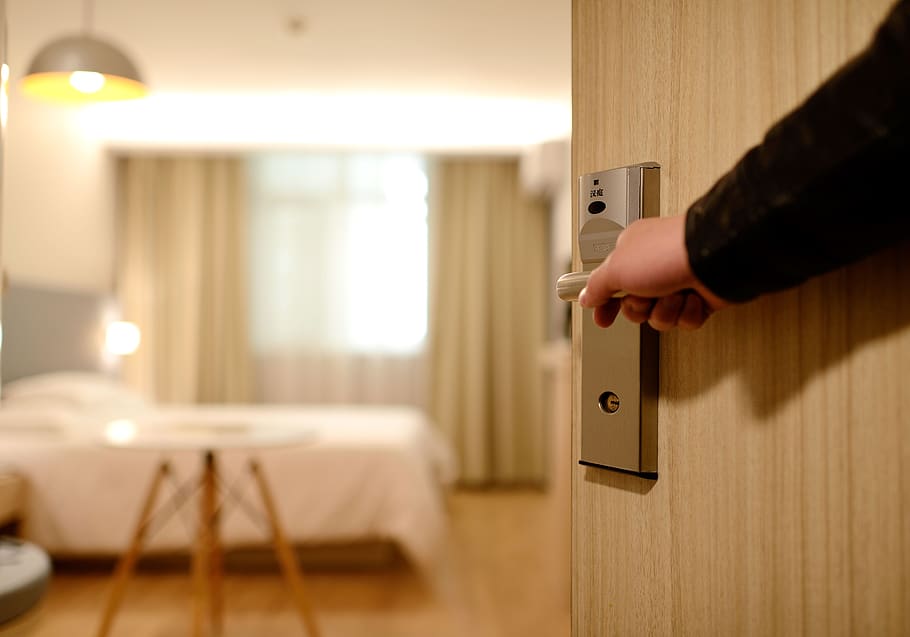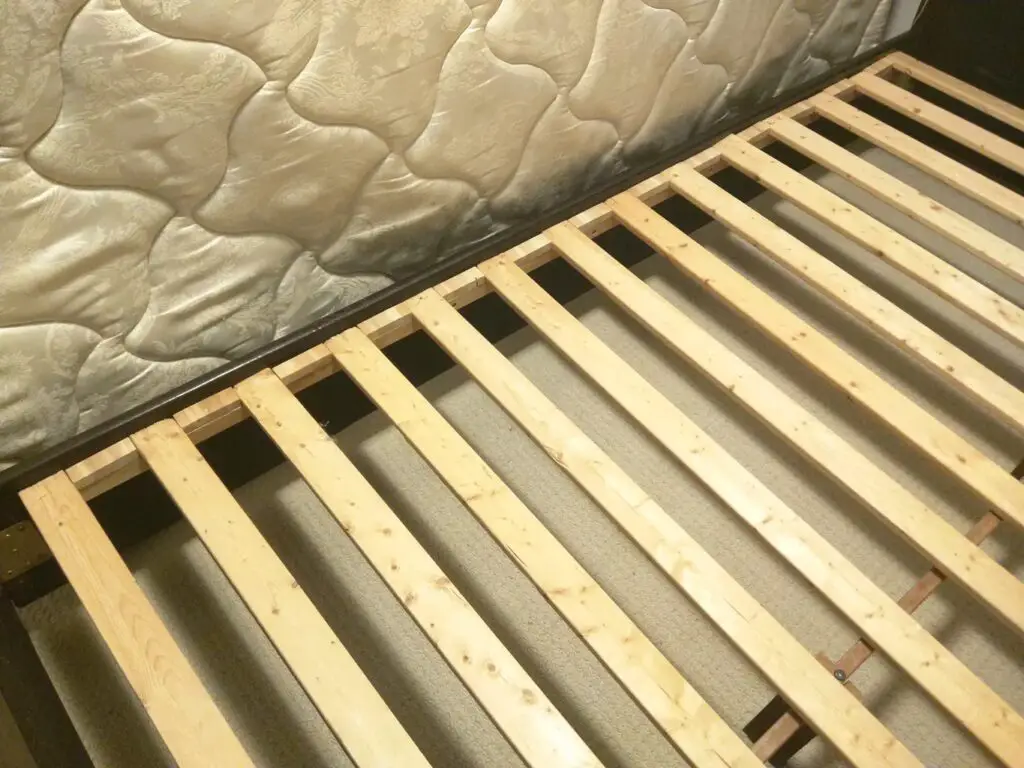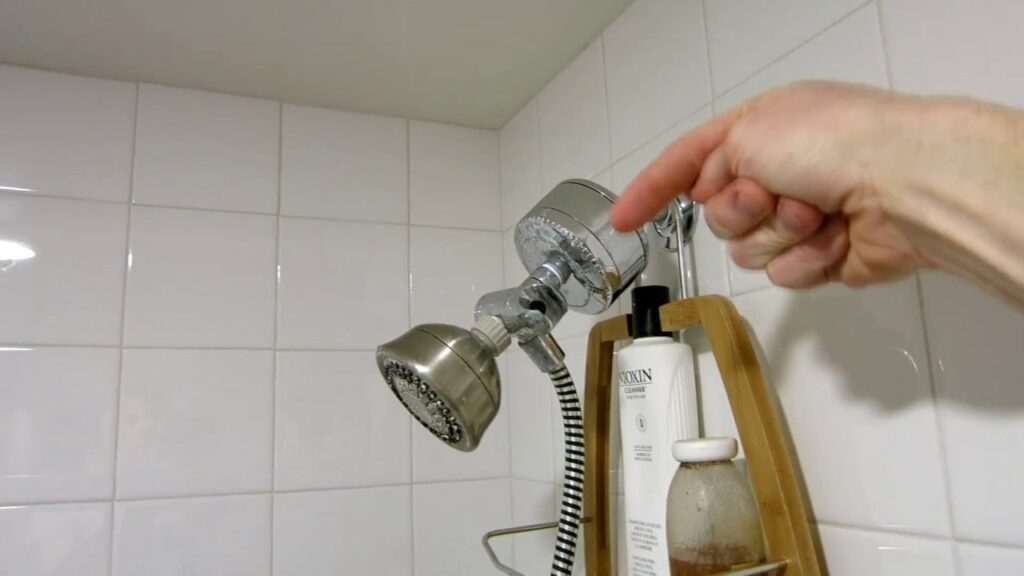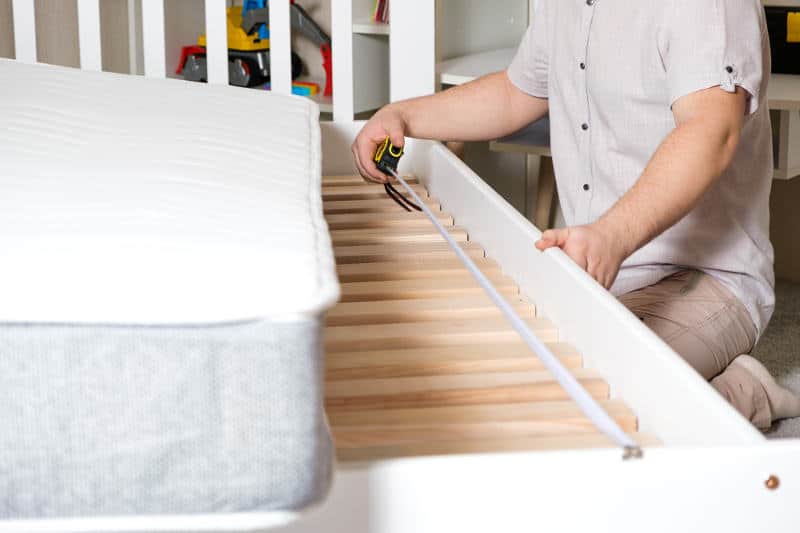You have definitely heard of hardwood or tile floors made up of subfloor, underlayment, floor covering and joist but do you know how any floor was designed?
Flooring is a major element in any house where soundproofing is a problem.
It is the main region in the house that carries everything, whether it is a machine or your own weight and the key area that determines the ornamental aspect of your home.
Have you ever attempted to figure out what makes a surface so sturdy and smooth, and how it can withstand so much weight while walking on it?
The subfloor, underlayment, and joist make up those layers.
In this article, we will cover exactly the subfloor, underlayment, and joist in flooring architecture and the significance of each.
A standard floor has four layers, the topmost layer is the floor covering followed by underlayment, subfloor, and joists.
Let’s go through each component and understand everything by the conclusion of this recommendation.
Subfloor Vs Joist Vs Underlayment Vs Floor Covering:
Floor Finish or Floor Covering:
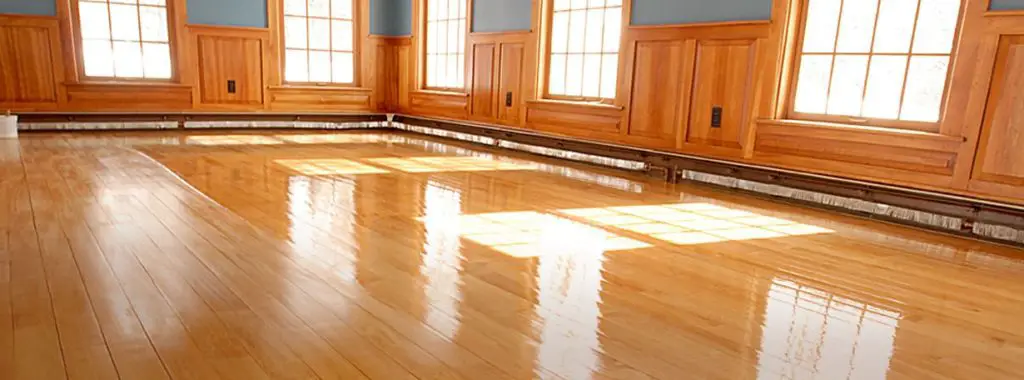
The finished floor (sometimes referred to as the floor covering) that you see and walk on could be ceramic tile, solid wood, laminate, wooden, luxury vinyl, matting, or some other surface appearance.
If required, the final floor material can also be altered.
It reduces the flooring covering to reveal a layer of more durable flooring, such as the underlayment or subfloor both included for structural reasons to support the overall floor structure.
Here are some floor-covering examples.
Carpet:
Carpet is extensively utilized in every home because of its noise-absorbing capabilities that reduce echoes and enhances sound quality in the home.
Denser and higher-quality carpet is comprised of various materials such as wool, nylon, and polyester that helps to minimize impact noise and core soundproofing material.
Wooden Flooring:
This is the most common type of flooring found in practically every home, it is either hardwood or softwood.
Purchasing wood may be more expensive than purchasing synthetic wood.
Laminate Flooring:
Laminate flooring is made of Flipboard that has numerously printed and protective layers on top, making it more durable than hardwood.
It is intended to be resilient in any climate, so there will be no shrinking or damage to the floor.
It will be a one-time setup and forgotten for a longer period of time.
Flooring tiles:
This is the strong and tough flooring material comprising concrete and tiles.
Tiles are manufactured in a variety of forms composed of marble and other natural stones.
It is necessary to polish the floor after installation to give it a beautiful appearance.
Now, people install floating tiles flooring that does not require any glue.
Purpose of floor covering:
- It provides a smooth surface on which to walk, arrange furniture, and go about your everyday business.
- The polished floor will improve the aesthetics of the place.
- It provides a strong, long-lasting base that is easy to clean and maintain.
Subfloor:

In a few instances, all dwellings have subfloors.
The subfloor is installed at the top of the joists which is thick, unpleasant, and difficult to walk on.
Although the subfloor is fastened to the joists, creaky flooring might become loose or cracked.
The thickness of the plywood or OSB subfloor normally ranges from 19/32 inch to 1 1/8 inch.
The slab itself may be termed the subfloor if you have a concrete slab floor.
The subfloor is required for every floor to offer solid support and a flat surface for the floor covering.
It really stabilizes the floor’s foundation that is employed in subflooring.
Wooden Planks Subfloor:
It is the finest material that people used in the 1950s, which is generally 1*6 in size and constructed of pine fir or a similar softwood.
These were simple to repair with flooring glue or conventional nail boxes, but have been replaced with plywood subflooring.
Plywood Or OSB Subfloor:
OSB or Oriented Strand Board performs similarly to plywood comprised of wood bits that have been crushed and cemented together.
Consider it similar to heavy-duty fibreboard.
It is the most popular subfloor material these days available in thicknesses of 1/2 inch and 5/8 inch.
They are simple to install by bonding to the joist using adhesive material that is available in thinner and thicker sizes.
The thinner one is suitable for vinyl or similar flooring, whilst a thick subfloor is preferable for tile flooring.
Subflooring Made of Concrete:
It is most commonly used on the bottom level or basement because it enables easy installation of tile floor covering.
The moisture escape from the concrete subfloor to the top floor covering is a concern, hence an underlayment for the concrete subfloor is recommended.
It has a problem with coldness and hardness, which may be solved by installing soft underlayment between the top floor covering and the subfloor base.
So, you now understand what subfloor and what materials are commonly used for subflooring.
Purpose of the subfloor:
- It is a floor structural component.
- Links the other layers of flooring to the joists.
- Strength and stiffness are provided.
- Helps to support the final floor and underlayment.
When should your subfloor be replaced?
- No matter how diligent you are in keeping your new flooring on the surface, a weakened subfloor can harm you from the bottom up.
- Flooring suddenly becomes squeaky, floors with “squishy” areas and floors with musty odours are three prevalent concerns.
- If you are suffering from any of these symptoms, seek medical assistance as soon as possible!
- Underlayment and subfloor standards may differ, however, these difficulties will always remain the same until solved.
Underlayment:

Underlayment is floating flooring that should never be fastened down to the subfloor using adhesive in case either layer has to be repaired.
Here are some examples of underlayment for various types of floors:
Wood:
When laying solid hardwood or prefabricated wood flooring, plywood may be required as an underlayment.
Title:
A cement backer board can be used as an underlayment for wet, mortared applications such as tile and stone floors.
Laminate:
Flooring’s underlayment is a thin foam that arrives in sheets and is glued securely.
Purpose of Underlayment:
- It gives the top floor covering a smooth and flat surface.
- It contributes to the improved adhesiveness of the tile floor covering.
- It helps to reduce noise because of its noise-absorbing capabilities which are especially effective in laminated flooring.
- Underlayment is resistant to moisture, no moisture rising from the floor’s base may pass through and spread onto the floor covering.
- It also helps to alleviate the difficulty of fixing the top floor covering due to its flatness.
- It also aids in keeping the floor warm.
- Also aids in the creation of insulation beneath the floor and the reduction of noise vibrations.
Is underlayment required?
Underlayment is much more significant but uses a subfloor that is not flat and unlevelled throughout the space.
In certain circumstances, you may not even require underlayment and it can put your floor covering directly on top of the subfloor, however, underlayment is highly suggested for laminated flooring.
As previously stated, underlayment can be plywood, cement board or OSB, although soft underlayment is not adhesive to the flooring that can also be used.
You must not replace your hard underlayment with soft underlayment because hard underlayment is significantly more efficient when laying down a new floor covering on top of an old one.
To minimize any unwanted complications, keep your underlayment as thin as feasible.
Joist:

Joists are the foundation of flooring architecture that is required for all flooring architectures to save concrete flooring.
Almost every layer of flooring is placed on top of the joist, hence it is the lowest layer in flooring construction.
A joist is a horizontal structure inserted among beams to give strong support for the subfloor constructed on top of it.
The joist is made of wood, engineered wood, or steel, the integrity of the joist substance dictates the weight-bearing capacity of the floor.
The ideal joist spacing from the top layer is between 16 inches increasing the capacity to handle the sufficient weight.
Wider spacing between joists might create deflection under severe load, hence people have started using joist products like I-Joist, which has great strength and better weight-bearing capability.
I-Joists are built of engineered wood that will not bow, twist, break, or split under large loads.
Steel joists come in a variety of forms, including the Roman capital letters “C,” “I,” “L,” and “S.”
Joist Dimensions:
The optimal joist dimension is 2*6 inches, 2 inches in the width and 6 inches in verticle length.
Joist Spacing:
The optimal joist distance from the top layer should be between 16 inches, which improves the capacity to carry sufficient weight.
To increase the joist’s capacity to carry weight greater than average weight, all joists should be placed closer together with roughly 10–12-inch separation.
Purpose of joists:
- Supports the entire floor structurally.
- Load transfer to beams or vertical structural components.
- It gives the subfloor sheath rigidity.
- It serves as the floor’s horizontal diaphragm.
How Do I Identify Joists Under the Subfloor?
To locate the joist underlying the subfloor from the floor covering such as carpet, vinyl, or hardwood, you will need a hammer.
Tap the floor lightly with the hammer from an edge or a corner, listening for a thud sound.
Most regions will have a hollow sound, whereas a thud sound indicates the existence of joists.
Continue until you’ve identified the location of the next joist.
If they are put at the same distance, you may speed up the procedure by measuring the distance between the designated joist and the others.
What is the Difference between Subfloor, Joist, Underlayment, and Floor Covering?

Especially at the top of the floor covering is the uppermost layer, below that, is an optional layer called underlayment.
A subfloor will be installed on top of the joists below the underlayment to provide level support for the floor covering.
This implies that the joist is the foundation that is made of substantial wood, generally in the 2 to 6-inch width and verticle length span and this joist has been set on the beam, which is thicker than 4-6 inches.
Underlayment is not always required, although it is highly suggested in the case of concrete flooring to prevent moisture from passing through to the top flooring.
Never mix up underlayment and subfloor since underlayment is optional but subfloor is a must for every flooring.
Also read: Grey Flooring Living Room Ideas!
FAQ- Subfloor Vs Joist Vs Underlayment Vs Floor Covering:
The a-stained concrete floor does not require underlayment or a subfloor.
Several flooring materials require both underlayment and a subfloor.
Using more than three flooring layers serves no purpose.
In most situations, extra layers are added on top of existing layers during house renovations to save money.
You may accomplish it simply by removing an HVAC vent and revealing the flooring layers.
Check the flooring layers at the top of the steps for an incomplete aperture that provides a cross-section view of the floor.
Luxury vinyl, Hardwood, Cork, and Engineered wood do not require underlayment since it is softer.
Also read: Difference Between Rugs and Carpets
Conclusion:
The primary difference between underlayment, subfloor, joist and floor covering are their purposes and locations.
The flooring covering or finished floor is the highest flooring layer.
The underlayment is installed between the flooring covering and the subfloor with joists beneath supporting the layers above it.
Whether you’re starting from scratch or remodelling, a full grasp of the distinctions between underlayment, subfloor, and joists is critical for a long-lasting finish.
Section Under: Diff

